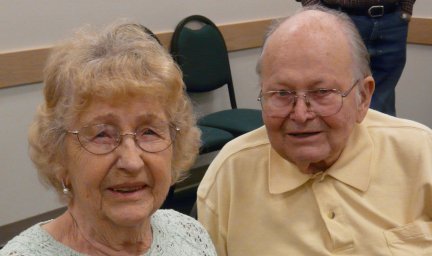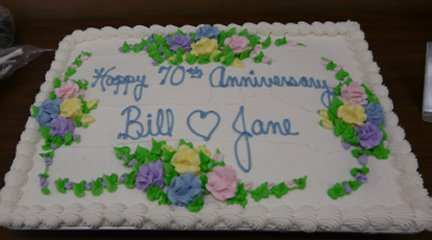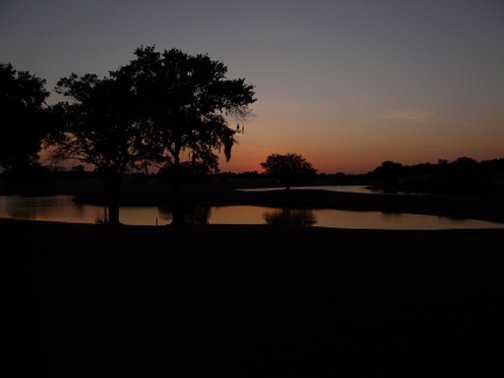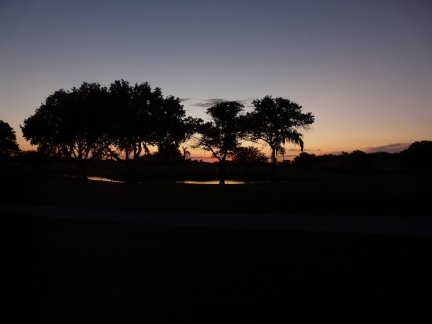Our many projects
John and I married in 1985. In 1986 we moved into our lovely home on Lake Cecil. It’s a small (26 acre) man-made lake in Saginaw County. The house we had built for us has been perfect. It’s not huge, but has a soaring two-story living room with a real split field stone fireplace. We have a lovely view of the lake, a room off our bedroom with a hot tub, three bedrooms and three baths, a sorta finished basement and many other lovely features.
But, for the past few years, we’ve felt our place needed to be up-dated. The exterior is T1-11 siding which is basically a form of plywood that looks like board and batten siding. (I’ve hated it from the beginning and recently the wood peckers (destructive birds) have loved to peck rows of holes across it.)
We have also found we had a shortage of storage space for John’s “work toys”. Things like the snow blower and the lawn mower no longer fit in the extra space in our limited 2-car garage.
We have decided that an under-utilized covered porch off the back of the garage could have walls added and it would be a nice (10’x7′) storage space for lawn equipment.
In June, we also replaced the roof with shingles which will last longer than we will.
When we started the covered porch addition project, we knew we would have to extend the garage siding to make it match. But as we got closer to the point where the siding needed to be added, we realized that we hated the old stuff and adding it to the new space wasn’t a good idea. So we went shopping.
We’ve evaluated all kinds of vinyl siding. We want something that is totally maintenance free. We’ve finally decided that a rough sawn look that replicates cedar shakes would look nice. It’s pricey but we love it. The color will match what is currently on our siding (called “natural clay”). We like the looks of the “rough sawn shakes.” So that’s currently the plan. The siding is expensive, but the installation is the costly part. John is firm about doing the job himself. (I’d rather hire a contractor.) He feels it can be done is stages. If he starts with the garage side, it’ll tie-in the new covered porch addition. We’ll then go to the front. The lake-side and the east end will be last but we’ll buy all the materials at the beginning to save a significant discount which we’d get if we buy it all now.
I’m sure it’ll be grand. It’ll really add to the value of our home and since the exterior will be virtually “maintenance free” the house will be much more appealing, if we ever decide to sell it.
The next project which is waiting in the wings is a total kitchen re-do. Once we finish the kitchen, the flooring in the dining room and living room will be changed to all hard-wood.
It’ll be lovely when we complete it all.
As I said, my John wants to do most of the work. I would rather see it done sooner by hiring a contracor, but he loves the challenge. So whatever he decides will be the way it’ll be done.
Oh, and then, after the siding, and the kitchen, and the hardwood floors, the next thing will be adding a stone chimney to match the front of the house.
(We have real field stone across the front of the house (as well as on the fireplace inside). The chimney chase which shows above the roof is currently just wood (T1-11 siding). Adding fake field stone to match the real stone would really make the chimney out-standing. It may not be the same material as the front, but no one could tell. Once everything else is done, when we add a fake field stone chimney, it’ll it’ll look awesome.
We just took life expectancy tests. John is expected to live to be 100. I have a 106 life expectancy. (We’re 71 and 67 respectively.) So we have close to 30 years to go. I wonder if we’ll finish our many projects?
Permalink Comments off



